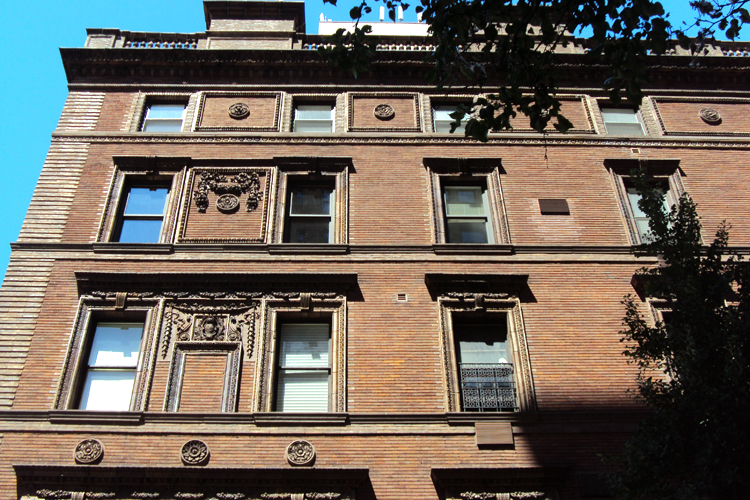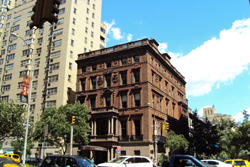Robb House
Building Highlights
Originally constructed as the residence for James Hampden and Cornelia Rensselaer Robb in 1898, 23 Park Avenue was also the long time clubhouse for the Advertising Club of New York before being converted to co-op apartments in 1977. The prominent Architecture firm McKim, Mead, and White was selected to design the residence for James Hampden Robb. Robb was a retired businessman and statesman. The building stood out amongst the other mansions on Park Avenue and is one of only a few remaining that was built during that time period.
Building History & Stories
23 Park Avenue was originally built as the James Hampden and Cornelia Rensselaer Robb House in 1898. James Hampden Robb was a retired banker and cotton trader and former New York Assemblyman, State Senator and President of the Union Club. Stanford White, of McKim, Mead and White architectural firm, designed the Park Avenue residence. McKim, Mead and White was a prominent American architecture firm at the turn of the twentieth century and lays claim to some of New York’s most prominent buildings including the Metropolitan Club, Villard Houses, and the Manhattan Municipal Building. At the time James Hampden Robb commissioned Stanford White to design this home, he was busy functioning as the Commissioner of the Park Department. Robb was aggressively involved in the Democratic Party; though, he invested equal commitment and passion to his position with the Park Department.
The renaissance-inspired palazzo of iron spot brick with terra cotta trim was well distinguished from the brownstone homes of New York’s upper class that lined Park Avenue and the streets leading off it. 23 Park Avenue was considered by many to be McKim, Mead and White’s finest urban residence.
James and his wife Cornelia moved into their new home in 1891. The couple filled their home with rare art and antiques including 16th century Persian rugs, paintings by Emmanuel, and Gobelin pastries. James Hampton Robb died in his home on January 21st, 1911. His wife, Cornelia Robb, remained in the house for a year after his death then sold off most of the home’s furnishings during a highly publicized auction at the Plaza Hotel in April of 1912.
The stunning Park Avenue mansion, which was deteriorating, would have likely been demolished if it were not for the Advertising Club of New York. The Advertising Club of New York acquired the Robb House in 1923 as its clubhouse. The organization hired architect Fred F. French to remodel the residence. Much consideration was given to the appeal of a local minister who advocated for the preservation of Stanford White’s architectural design. Efforts were made to preserve as much of White’s interiors as possible. The renovations were completed within less then a year at a cost of $250,000. The club opened on January 6th, 1924.
In 1946, a fire partially damaged the building. Repairs included expanding the structure to include the adjacent home in the rear at 103 East 35th Street. Two years later Mrs. Franklin D. Roosevelt gave a speech here pleading for help for delinquent boys.
The building was converted to co-op apartments in 1977. During the conversion the exterior was left untouched and much the interior details were also preserved. The James Hampden Robb and Cornelia Van Rensselaer Robb House was designated a landmark by the New York Landmarks Preservation Commission in 1998.
23 Park Avenue was originally built as the James Hampden and Cornelia Rensselaer Robb House in 1898. James Hampden Robb was a retired banker and cotton trader and former New York Assemblyman, State Senator and President of the Union Club. Stanford White, of McKim, Mead and White architectural firm, designed the Park Avenue residence. McKim, Mead and White was a prominent American architecture firm at the turn of the twentieth century and lays claim to some of New York’s most prominent buildings including the Metropolitan Club, Villard Houses, and the Manhattan Municipal Building. At the time James Hampden Robb commissioned Stanford White to design this home, he was busy functioning as the Commissioner of the Park Department. Robb was aggressively involved in the Democratic Party; though, he invested equal commitment and passion to his position with the Park Department.
The renaissance-inspired palazzo of iron spot brick with terra cotta trim was well distinguished from the brownstone homes of New York’s upper class that lined Park Avenue and the streets leading off it. 23 Park Avenue was considered by many to be McKim, Mead and White’s finest urban residence.
James and his wife Cornelia moved into their new home in 1891. The couple filled their home with rare art and antiques including 16th century Persian rugs, paintings by Emmanuel, and Gobelin pastries. James Hampton Robb died in his home on January 21st, 1911. His wife, Cornelia Robb, remained in the house for a year after his death then sold off most of the home’s furnishings during a highly publicized auction at the Plaza Hotel in April of 1912.
The stunning Park Avenue mansion, which was deteriorating, would have likely been demolished if it were not for the Advertising Club of New York. The Advertising Club of New York acquired the Robb House in 1923 as its clubhouse. The organization hired architect Fred F. French to remodel the residence. Much consideration was given to the appeal of a local minister who advocated for the preservation of Stanford White’s architectural design. Efforts were made to preserve as much of White’s interiors as possible. The renovations were completed within less then a year at a cost of $250,000. The club opened on January 6th, 1924.
In 1946, a fire partially damaged the building. Repairs included expanding the structure to include the adjacent home in the rear at 103 East 35th Street. Two years later Mrs. Franklin D. Roosevelt gave a speech here pleading for help for delinquent boys.
The building was converted to co-op apartments in 1977. During the conversion the exterior was left untouched and much the interior details were also preserved. The James Hampden Robb and Cornelia Van Rensselaer Robb House was designated a landmark by the New York Landmarks Preservation Commission in 1998.
Architecture Notes
23 Park Avenue is an impressive classically designed five-story building. The Renaissance inspired palazzo is constructed of iron spot brick with terra cotta trim on a high brownstone base. The street facades have a wealth of detail. The building has a pillared brownstone balcony above the entrance in addition to a finely crafted cast iron balcony. There is also a second story oriel window on the south side.



